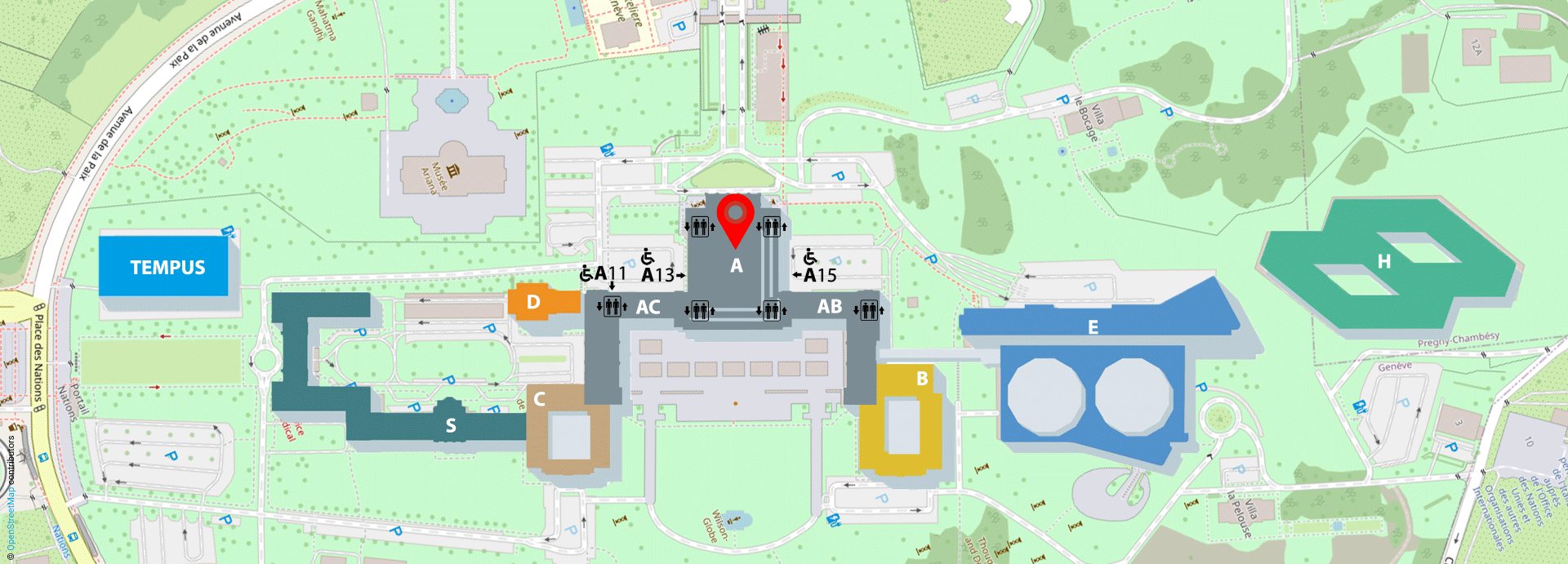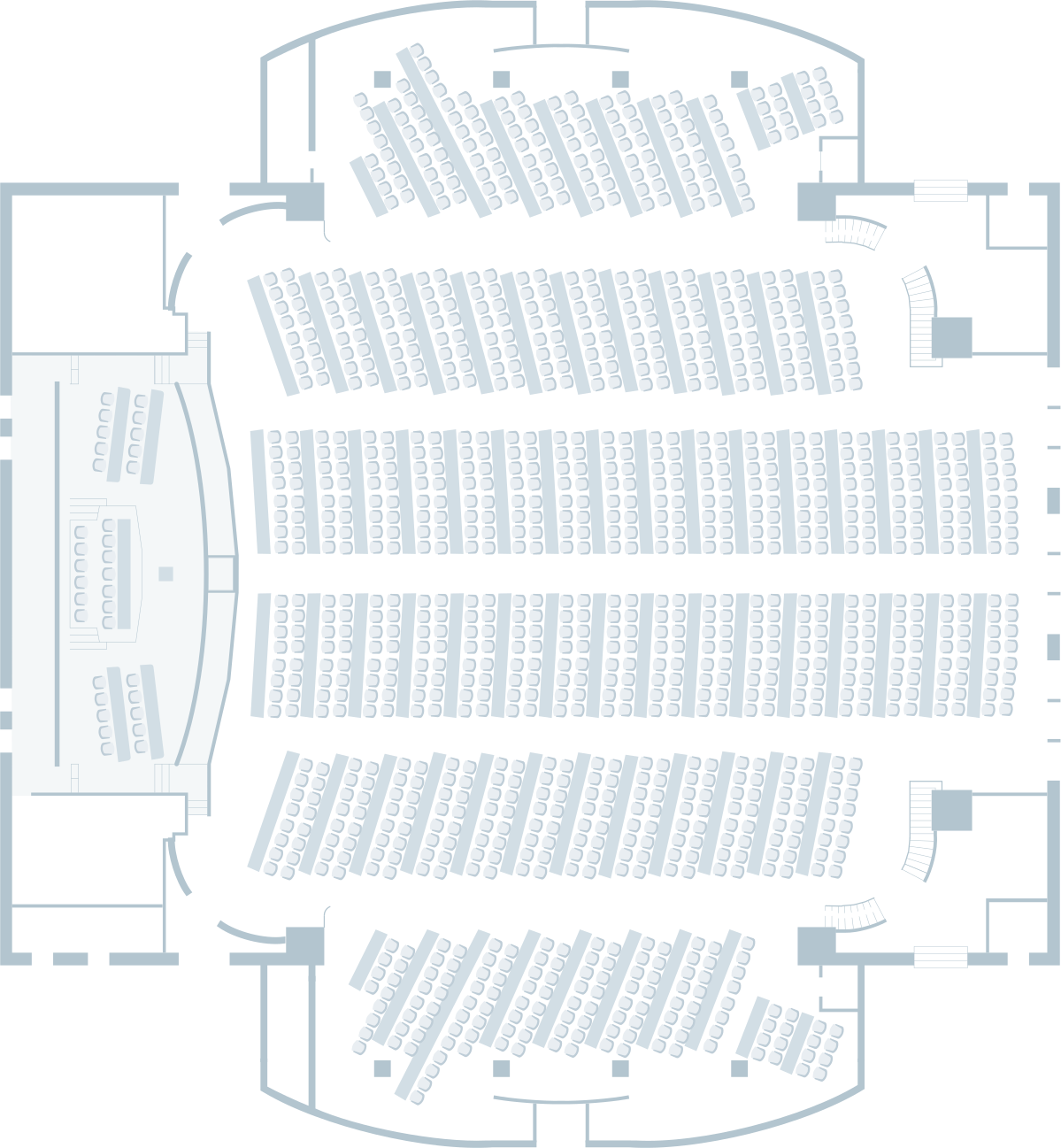Breadcrumb

Building A
Building A (Concordia)
Building C
Building E
Building S1
Tempus

Overview
The conception of the Assembly Hall was defined over 4 periods:
- The Founding Period : the construction and decoration of the hall between 1933-1939 to the transformation in 1960
- The Transformation Period from 1960-1961 to 1994-1995
- The Contemporary Renovation Period in 1994 -1995
- The Strategic Heritage Plan Renovation Period: In the context of an 8-year renovation programme, 2013 - 2014
The Founding Period
Less than one year after the beginning of the construction of the Palais in February 1932, the main architect, Broggi, realized the difficulty in finding the best compromise for the perfect form of the Assembly Hall, one which could create the best balance between the acoustics and a ceremonial hall, with a grandiose and solemn atmosphere. At a laboratory installed at Hampton Court close to London by the Office of Research of the British Ministry of Public Works, the actual shape of the hall took up most of the studies. It was Broggi who finally suggested a square, almost cubic form in November 1933, to much disagreement from the other three architects, Flegenheimer, Lefèvre and Vago.
Once the form of the Assembly Hall was decided upon, it was the decoration, assigned to René Prou, that resulted in further delays to the planned completion in September 1935. To much dismay of the Secretary-General of the League of Nations, Joseph Avenol, because of the inability of the four architects to present their proposal on the decoration of the hall, he mandated two new architects, Ragnar Östberg of Sweden and Howard Morley Robertson of Great Britain in the middle of 1935.
The decorations of the Hall, in particular the four corners of the room, were donated by the Government of France. In 1933, the Director-General of the works, Henri-Paul Nenot, proposed five themes for the decoration of the four "bas-relief". The chosen theme was a representation of the civilizations of the four continents: Asia, Europe, Africa and America. The two bronze doors, representing War and Peace, designed by the architect Jean-Charles Moreux, were sculpted by two artists, Emmanuel Auricoste, sculptor of Adam and Eve, and Robert Couturier, sculptor of Apollon and Ceres.
The wall paintings were assigned to four painters, to portray the Virtue of Peace. Roger Chastel realized Pax genitrix (The Richness of Peace), Maurice Denis, Fiat in Virtute tua (Let Peace be Your Strength), Edouard Vuillard, Pax musarum nutrix (Peace as Protectorate of the Nine Muses) and Ker Xavier Roussel, Pacis alumna Ceres (Ceres Pupil of Peace). Hélène Henry, a fabric designer from Paris, was responsible for the choice of curtains for the hall. The furniture was bought from various Swiss suppliers. The Presidential Podium, made of a special wood, was donated by Australia.
The Assembly Hall was also the first to be equipped with a simultaneous interpretation system, donated by the United States of America. On 25 September 1937, the Assembly Hall was inaugurated during the 18th session of the Assembly, without the famous four paintings, which were finished only at the end of July 1938.
The Transformation Period
At the end of 1951 a renovation of the Hall already seemed necessary due to the ageing of the installations for the interpreters' booths.
On 27 Feb 1957, a resolution of the General Assembly, based on the report of the Fifth Commission (A/3350), authorized a program of modernization of the Palais and, in particular, the expansion of the Assembly Hall, due to the growing number of members of the United Nations. The transformation of the hall took place from August 1960 to May 1961 and had to be done without interfering in the schedule of big annual conferences, such as the annual conference of the World Health Organization and of the International Labour Organization, hosted at the Palais.
All the tables and chairs were renovated by decorator Charlotte Perriand. In order to improve the acoustics of the room, the four paintings were taken away and the two bronze doors were removed and reinstalled on the third floor. This transformation resulted in more work being done and thus the whole process continued until 1971.
The Contemporary Renovation Period
This second series of renovations was done mainly in order to improve the acoustics and to accommodate the still growing number of represented countries at the United Nations. The renovation included the replacement of all the furniture as well as the lighting system. Other renovations included the changing of the floor, new booths for the interpreters, and the replacement of the air-conditioning system. On 16 April 1996, the renovated Assembly Hall was inaugurated by the Director-General.
The Strategic Heritage Plan Renovation Period
In 2013, The United Nations Office at Geneva (UNOG) launched a major building refurbishment programme.
In compliance with new construction regulations, the glazed ceiling of the Assembly Hall is undergoing renovation. The priorities established for this project include conservation, respect for architectural heritage, and the integration and harmony with all other buildings.
Technical Features
Floorplan

